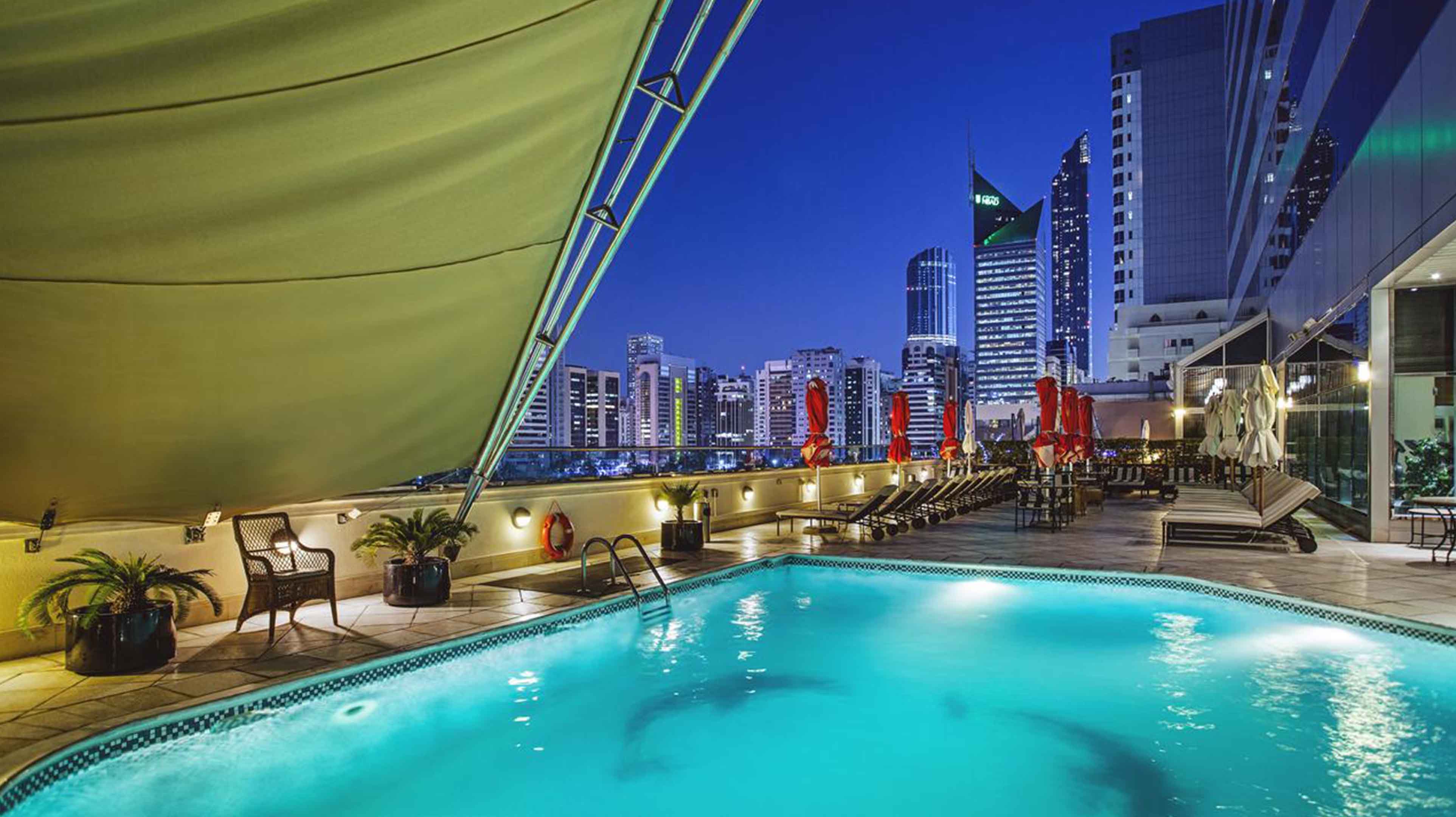Corniche Hotel Abu Dhabi is centrally located in the bustling Khalifa Street, offering 305 luxurious guestrooms and suites, including a palatial Royal Suite and breathtaking views of the Arabian Gulf and the Capital Garden. Guests will benefit from being in one of the city's most convenient locations, a stone's throw from the main malls and only 35km from Abu Dhabi International Airport.
Guests are spoilt with a wide range of culinary options from the three restaurants. Opt for traditional wood-fired pizzas at Biscotti, authentic Middle Eastern fare at Marakesh or a variety of local and international cuisine at Citrus. There are also two bars and a lobby lounge.
The hotel features a swimming pool and a fitness centre with a sauna and steam room to aid weary travellers. It also offers free scheduled pick-ups and drop-offs to the city's main attractions, including Yas Waterworld Abu Dhabi, Ferrari World Abu Dhabi, Corniche Beach, and World Trade Center Mall.
Highlights
Highlights
Rooms Available
Single Rooms
Double Rooms
Suite Rooms
Business Facilities
There's more than 1,000 sqm of function space, with two ballrooms and nine function rooms. All rooms have state-of-the-art facilities for meetings, conferences, special events and wedding banquets.
Highlights
| Meeting room name | Area | Banquet | Block | Classroom | Reception | U Shape | Theatre |
|---|---|---|---|---|---|---|---|
| Ballroom w/ Foyer | 525 m2 | 250 | 400 | 350 | |||
| Ballroom | 504 m2 | 225 | 225 | 600 | 100 | 600 | |
| Ballroom 1 | 265 m2 | 180 | 100 | 130 | 250 | 75 | 300 |
| Ballroom 2 | 187 m2 | 140 | 50 | 90 | 150 | 65 | 200 |
| Ballroom 3 | 258 m2 | 180 | 100 | 130 | 250 | 75 | 300 |
| Ballroom 1&2 | 210 m2 | 120 | 42 | 72 | 120 | 38 | 150 |
| Ballroom 2&3 | 208 m2 | 120 | 42 | 72 | 120 | 38 | 150 |
| Boardroom 1 | 71 m2 | 25 | 25 | 24 | 20 | 25 | 35 |
| Boardroom 2 | 50 m2 | 15 | 18 | 15 | 15 | 18 | 30 |
