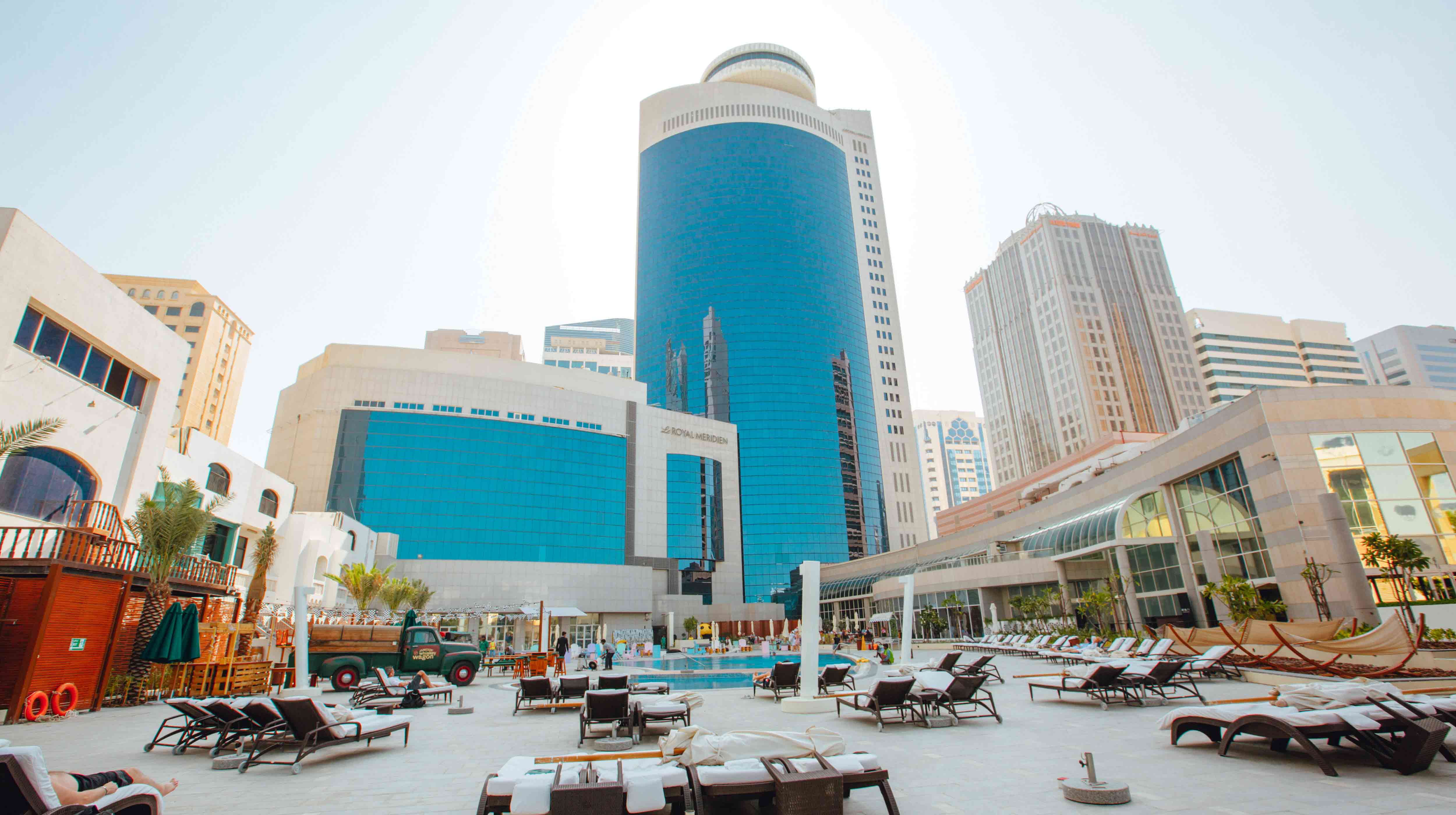Recently transformed with a comprehensive renovation and refurbishment, Le Royal Meridien Abu Dhabi is the perfect location for both business and leisure travellers. It is ideally located in the heart of Abu Dhabi's commercial district, yet only a short walk from the shopping districts and the shimmering sands of the Corniche.
From sophisticated dining at Market Kitchen to more casual meals and snacks at Wheat or meeting up with friends at Yum or PJ O'Reilly's, the hotel offers a range of dining and socialising options to suit every occasion.
Towering as a beacon above the capital, the award-winning restaurant Stratos takes the hospitality experience to the next level – it is the only revolving bar and lounge in the city. Guests can enjoy crafted beverages and exquisite bites from the lounge or order from their extensive grill menu.
Complimentary parking is available on-site. Abu Dhabi Mall, The Galleria, Sheikh Khalifa Energy Complex are 10 minutes away. While the Louvre Abu Dhabi, Ferrari World Abu Dhabi and Yas Waterworld Abu Dhabi are 15 to 20 minutes away from the property.
Highlights
Highlights
Rooms available
Single Room
Double Room
Suite Room
Business facilities
There is approximately 1,469 sqm of conference and meeting space in eight venues, the largest being the divisible Liwa Grand Ballroom at 571 sqm and an additional pre-function space of 100 sqm. Meetings rooms are large and spacious with good amounts of natural daylight. Full conference and meeting facilities can be provided including all audio and visual requirements, computer, laptop, photocopier and fax rental, and all meetings rooms have WiFi.
Highlights
| Meeting room name | Area | Banquet | Block | Classroom | Reception | U Shape | Theatre |
|---|---|---|---|---|---|---|---|
| Al Hosn Suite | 130 m2 | 30 | 60 | 20 | 60 | ||
| Liwa Grand Ballroom | 571 m2 | 150 | 450 | 100 | 350 | ||
| Liwa One Ballroom | 337 m2 | 80 | 250 | 45 | 170 | ||
| Liwa Two Ballroom | 234 m2 | 40 | 170 | 30 | 130 | ||
| Panorama Suite | 85 m2 | 15 | 30 | 15 | 25 | ||
| Al Jabal Suite | 166 m2 | 35 | 100 | 30 | 80 | ||
| Triangle Suite | 177 m2 | 30 | 70 | 25 | 50 | ||
| Liwa Foyer Area | m2 | 100 | |||||
| Mubaraika Suite | 170 m2 | 40 | 100 | 30 | 80 | ||
| Shaleela Suite | 170 m2 | 50 | 120 | 35 | 100 |
